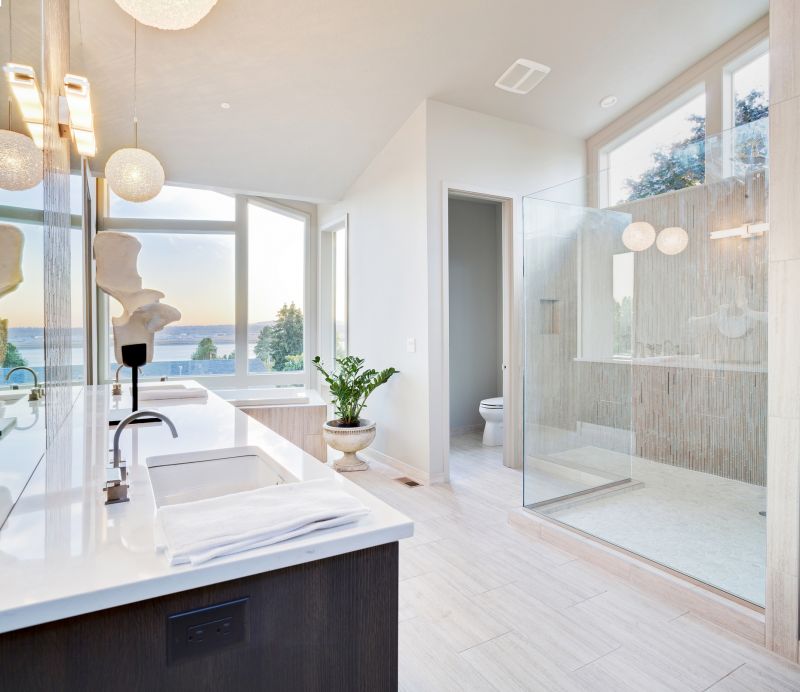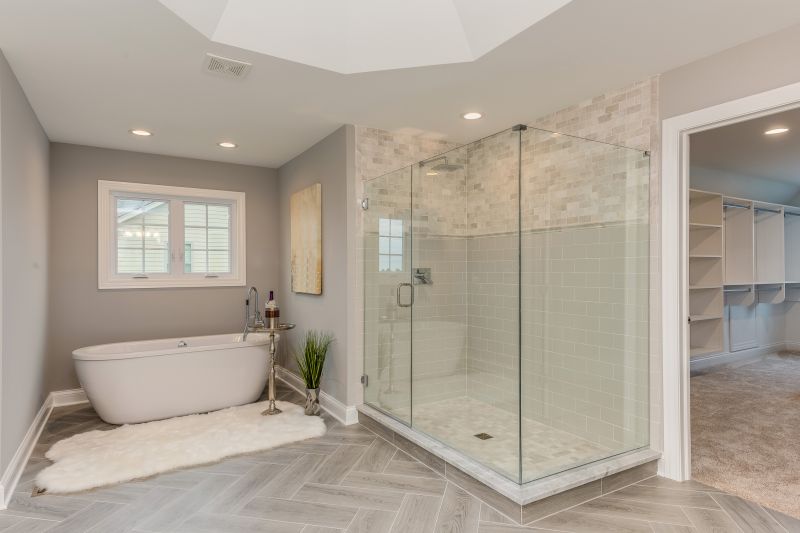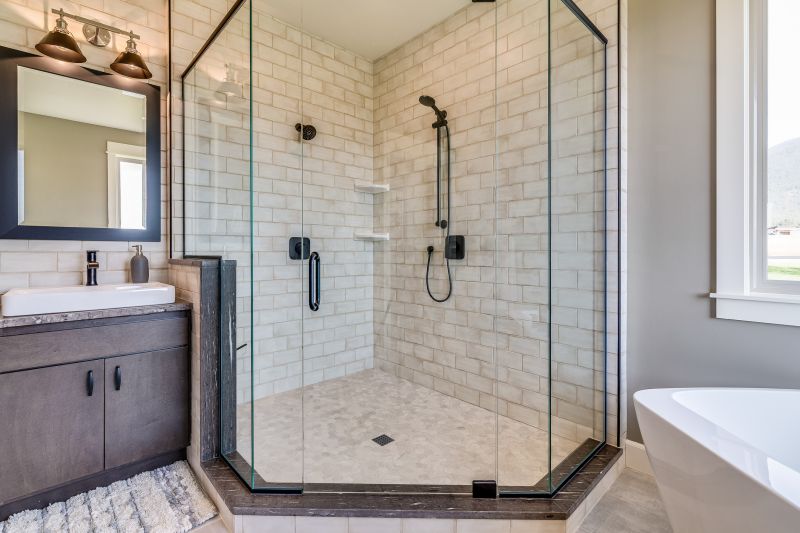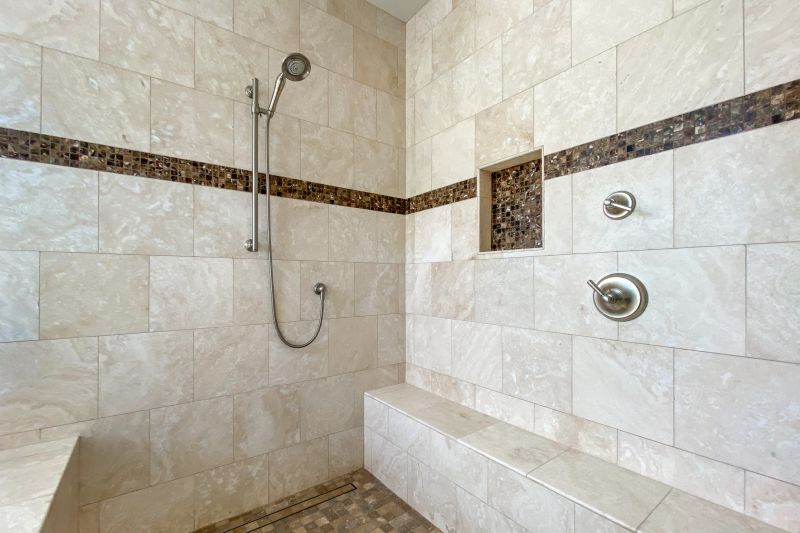Maximize Space in Small Bathrooms with Smart Shower Layouts
Designing a small bathroom shower requires careful consideration of space utilization, style, and functionality. Efficient layouts can maximize the available area while maintaining a comfortable and visually appealing environment. Common layout options include corner showers, walk-in designs, and shower-tub combinations, each suited to different space constraints and aesthetic preferences. Selecting the right layout involves understanding the dimensions of the space, plumbing placement, and personal usage habits.
Corner showers are ideal for small bathrooms, utilizing two walls to contain the shower area. They often feature sliding or pivot doors to save space and can be customized with glass enclosures or shower curtains for versatile aesthetics.
Walk-in showers provide a sleek, open look that can make a small bathroom appear larger. These layouts typically forgo doors or use minimal glass panels, offering accessibility and a modern feel.

A glass enclosure enhances the sense of space and allows natural light to flow, making the bathroom feel larger and more open.

Combining a shower with a small bathtub maximizes utility in limited space, providing both bathing options without sacrificing room.

Incorporating shelves into corner showers offers convenient storage, optimizing space without clutter.

A simple, frameless design creates a clean look that visually expands the bathroom area.
The choice of shower doors can significantly influence the perception of space in a small bathroom. Frameless glass doors create a seamless appearance, reducing visual clutter and making the area seem larger. Sliding doors are space-efficient, eliminating the need for clearance to open inward or outward. For bathrooms with very limited space, pivot or bi-fold doors can be practical solutions that balance accessibility with space constraints.
| Layout Type | Advantages |
|---|---|
| Corner Shower | Maximizes corner space, ideal for small bathrooms, customizable with various door options. |
| Walk-In Shower | Creates an open, spacious feel, accessible, minimal hardware. |
| Shower-Tub Combo | Provides dual functionality, saves space by combining two fixtures. |
| Neo-Angle Shower | Fits into corner spaces with angled design, efficient use of space. |
| Recessed Shower | Built into a wall cavity, saves space and offers a sleek look. |
| Glass Enclosures | Enhances visual space, allows light to pass through, modern aesthetic. |
| Shower Curtains | Cost-effective, flexible, easy to replace or update. |
| Open-Plan Design | No doors or barriers, maximizes openness and accessibility. |
Material selection plays a key role in small bathroom shower design. Light-colored tiles and reflective surfaces can make the space appear larger and more inviting. Textured tiles or patterned accents add visual interest without overwhelming the small area. Durable, water-resistant materials such as porcelain, glass, and natural stone ensure longevity and ease of maintenance, which are crucial in a high-moisture environment.
Integrating innovative features like corner benches, rainfall showerheads, and multi-functional fixtures can enhance comfort and usability in small bathroom showers. Thoughtful planning and modern design elements can transform limited space into a stylish and functional retreat. By carefully selecting layout options, materials, and accessories, small bathrooms can achieve a balanced combination of practicality and aesthetic appeal.








